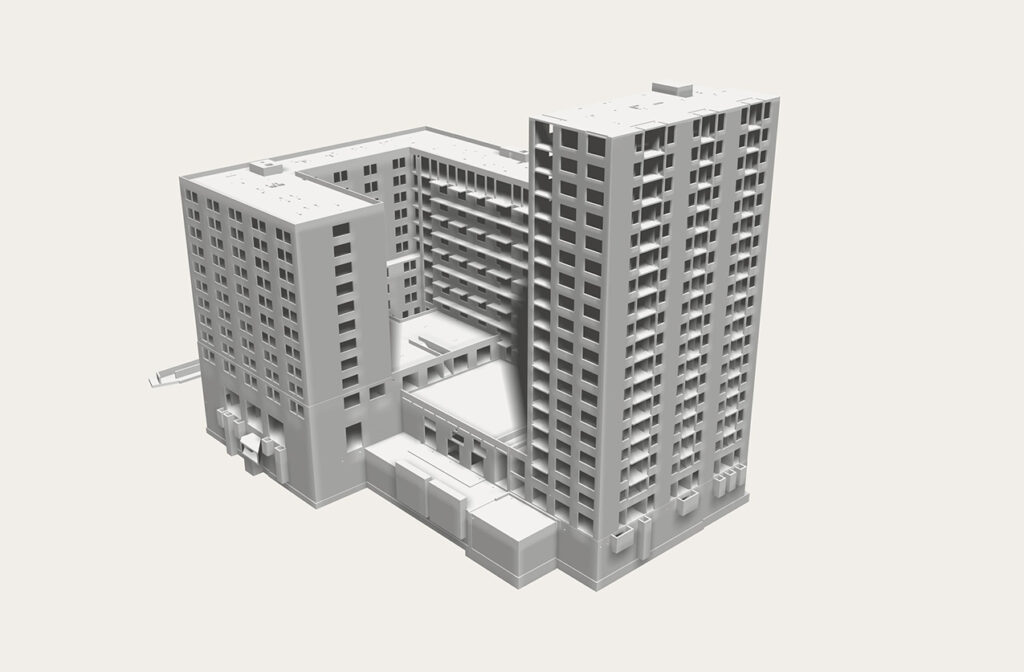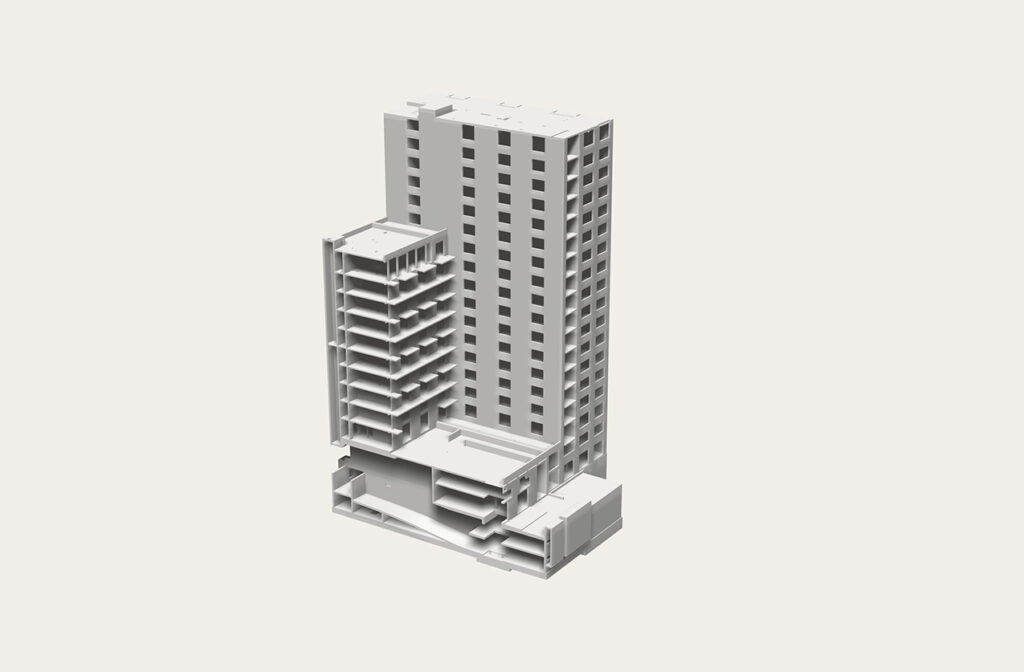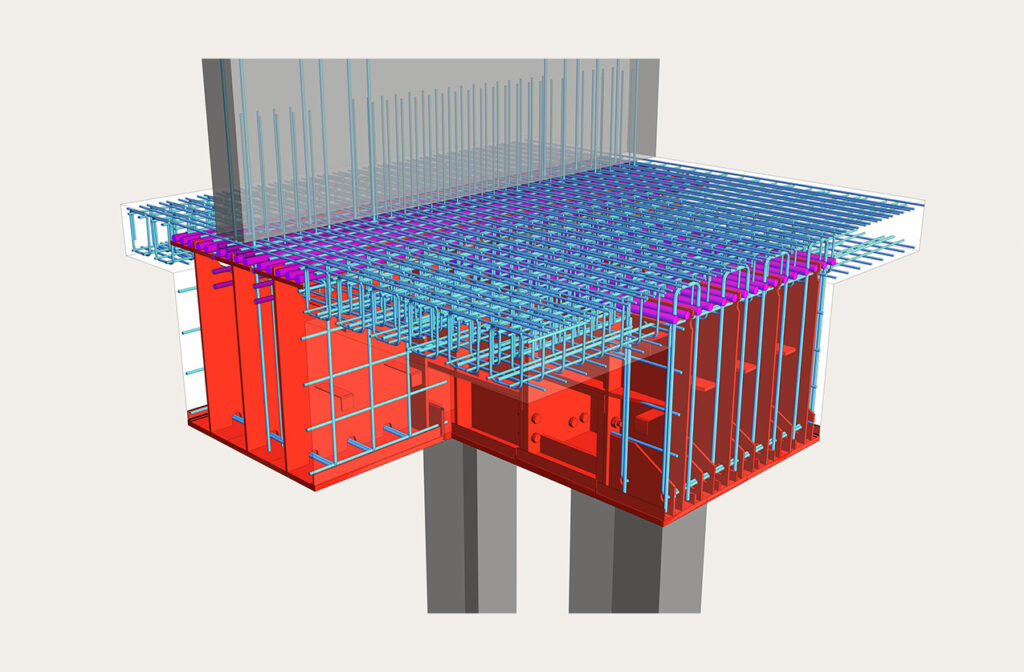PER
PER // New office and commercial building in Hamburg



The office and commercial building in Hamburg was built with reinforced concrete. The high-rise building comprises 2 structures with different heights of up to 17 levels. The building has an 2 levels deep underground car park and mat foundation.
OUR SERVICES
Detailed design
Floor area
40.000 m2
FEATURES IN KEYWORDS
• Reinforced concrete structure 16 levels above ground and 2 levels undergroud
• Tranferslab with composite beams
• Waterproof structure
• Several ramp systems
• Extremely dense reinforcement
• Building optimization